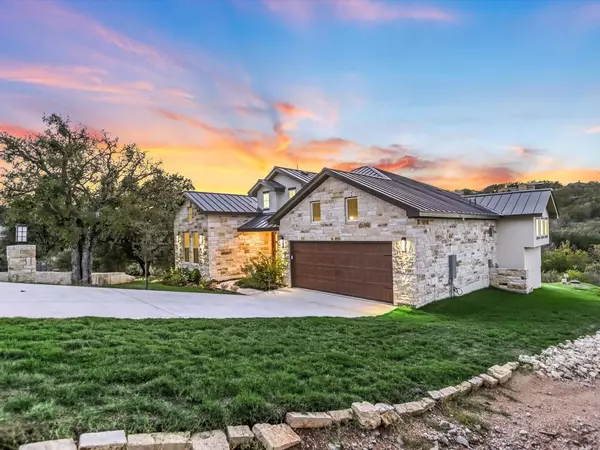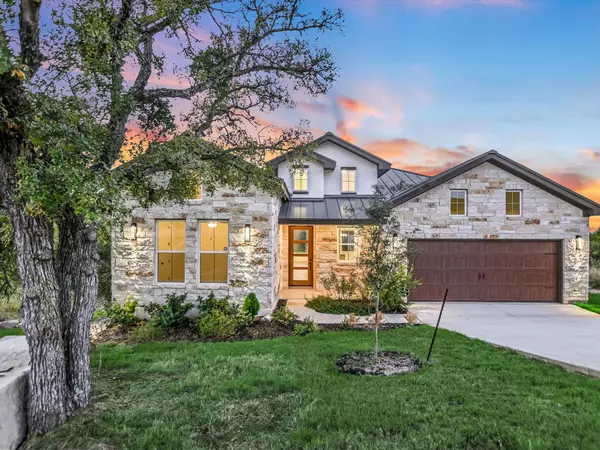
3 Beds
3 Baths
2,094 SqFt
3 Beds
3 Baths
2,094 SqFt
Key Details
Property Type Single Family Home
Sub Type Single Family Residence
Listing Status Active
Purchase Type For Sale
Square Footage 2,094 sqft
Price per Sqft $286
Subdivision Horseshoe Bay Proper
MLS Listing ID 4089000
Bedrooms 3
Full Baths 3
HOA Fees $308/ann
HOA Y/N Yes
Originating Board actris
Year Built 2024
Annual Tax Amount $2,672
Tax Year 2024
Lot Size 10,890 Sqft
Acres 0.25
Property Description
Location
State TX
County Llano
Rooms
Main Level Bedrooms 3
Interior
Interior Features Ceiling Fan(s), High Ceilings, Double Vanity, Electric Dryer Hookup, No Interior Steps, Open Floorplan, Pantry, Primary Bedroom on Main, Recessed Lighting, Walk-In Closet(s), Washer Hookup
Heating Central
Cooling Ceiling Fan(s), Central Air
Flooring See Remarks
Fireplace No
Appliance Cooktop, Dishwasher, Ice Maker, Microwave, Oven, Electric Water Heater
Exterior
Exterior Feature See Remarks
Garage Spaces 2.0
Fence None
Pool None
Community Features None
Utilities Available Electricity Available, Sewer Available, Water Available
Waterfront Description None
View Hill Country
Roof Type Metal
Porch Covered, Patio
Total Parking Spaces 2
Private Pool No
Building
Lot Description Sprinkler - In-ground
Faces East
Foundation Slab
Sewer Septic Tank
Water Public
Level or Stories One
Structure Type Frame,Stone
New Construction Yes
Schools
Elementary Schools Llano
Middle Schools Llano
High Schools Llano
School District Llano Isd
Others
HOA Fee Include See Remarks
Special Listing Condition Standard

"My job is to help you find your dream home and guide you through every step of the process! "






