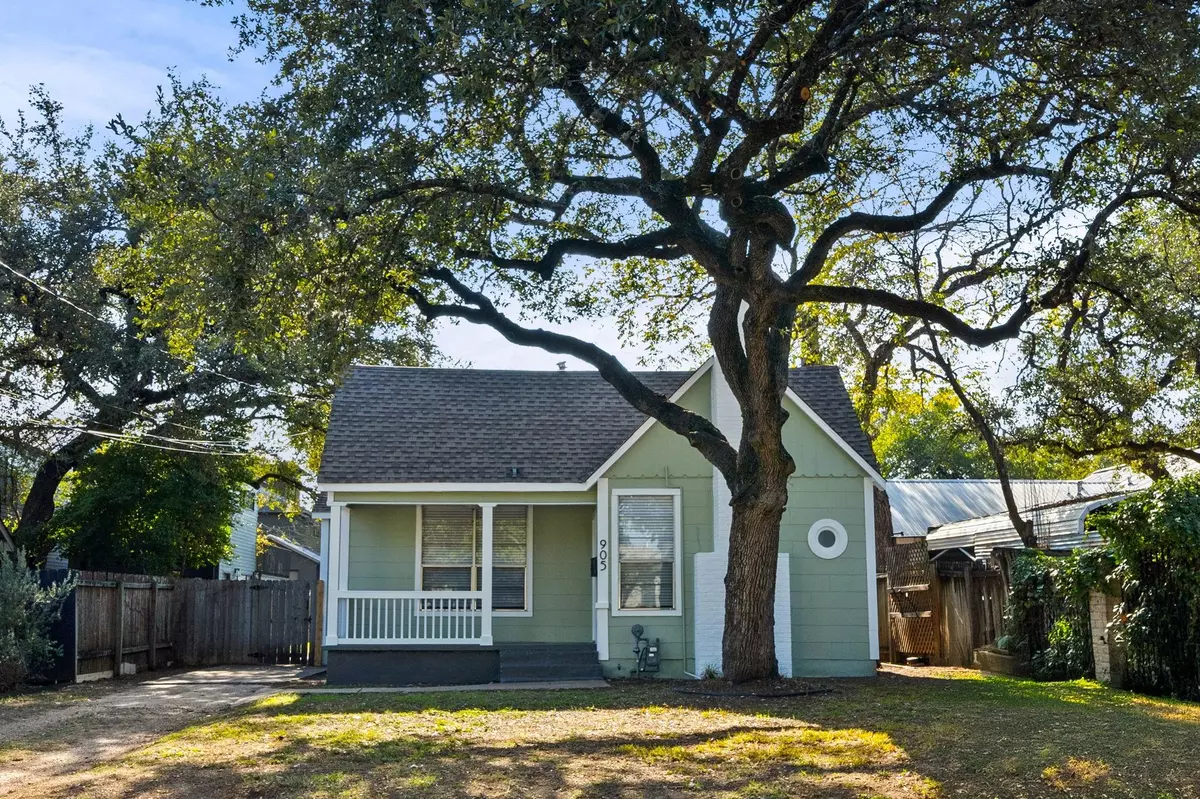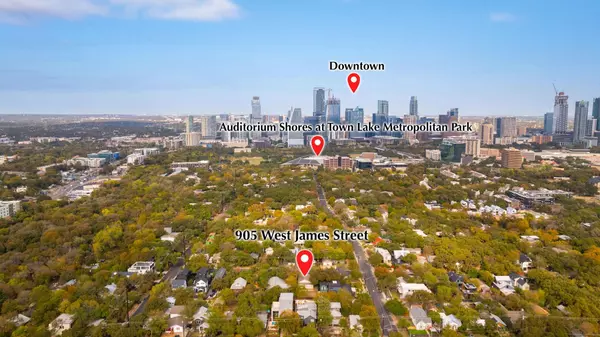
2 Beds
2 Baths
1,288 SqFt
2 Beds
2 Baths
1,288 SqFt
Key Details
Property Type Single Family Home
Sub Type Single Family Residence
Listing Status Active
Purchase Type For Rent
Square Footage 1,288 sqft
Subdivision South Heights
MLS Listing ID 8639511
Bedrooms 2
Full Baths 2
HOA Y/N No
Originating Board actris
Year Built 1948
Lot Size 5,706 Sqft
Acres 0.131
Lot Dimensions 46' X 128'
Property Description
2 minutes to Becker Elementary, 5 minutes to Sarah Lively Middle School and 8 minutes to Travis Early College High School. All the shops and restaurants on South Congress, South 1st ,South Lamar , and Barton Springs Road are minutes away.
The house is a classic 1948 build which has been lovingly updated to offer all the modern amenities while maintaining its vintage charm. JUST FULLY REPAINTED INSIDE AND OUT! From the covered front porch with a ceiling fan, the massive live oak in front, the privacy fenced yard, to the original hardwood floors, 9 foot ceilings , many large windows, and functional fireplace, this home offers comfort and convenience. Remodeled kitchen has shaker cabinets and recessed lighting, and is open to the formal dining and living rooms. Stainless steel appliances include a side by side fridge with icemaker, gas stove, microwave and dishwasher. Washer and dryer are included in the closet of the rear bonus room that could work as a home office. Two bedrooms and 2 updated bathrooms.
Spacious privacy fenced yard , pet friendly. 2 cars can be parks off street in the driveway.
I can email you a link to a video tour
TENANT APPROVAL CRITERIA- must prove 3X the rent amount in monthly income, good credit, good rental references. Renters insurance is required.
Professionally managed by Welcome Home Leasing
Location
State TX
County Travis
Rooms
Main Level Bedrooms 2
Interior
Interior Features Ceiling Fan(s), High Ceilings, Laminate Counters, Electric Dryer Hookup, No Interior Steps, Primary Bedroom on Main, Recessed Lighting, Washer Hookup
Heating Central, Natural Gas
Cooling Ceiling Fan(s), Central Air, Electric
Flooring No Carpet, Tile, Vinyl, Wood
Fireplaces Number 1
Fireplaces Type Living Room, Wood Burning
Fireplace No
Appliance Dishwasher, Dryer, Ice Maker, Microwave, Free-Standing Gas Range, Free-Standing Refrigerator, Stainless Steel Appliance(s), Washer, Washer/Dryer, Water Heater
Exterior
Exterior Feature Exterior Steps, Private Yard
Fence Back Yard, Privacy, Wood
Pool None
Community Features Curbs, Sidewalks, Street Lights, Trail(s)
Utilities Available Above Ground, Electricity Connected, High Speed Internet, Natural Gas Connected, Sewer Connected, Water Connected
View None
Roof Type Composition
Porch Covered, Front Porch
Total Parking Spaces 2
Private Pool No
Building
Lot Description City Lot, Curbs, Front Yard, Interior Lot, Level, Public Maintained Road, Trees-Large (Over 40 Ft)
Faces North
Foundation Pillar/Post/Pier
Sewer Public Sewer
Water Public
Level or Stories One
Structure Type Wood Siding
New Construction No
Schools
Elementary Schools Becker
Middle Schools Lively
High Schools Travis
School District Austin Isd
Others
Pets Allowed Cats OK, Dogs OK, Number Limit, Negotiable
Num of Pet 2
Pets Allowed Cats OK, Dogs OK, Number Limit, Negotiable

"My job is to help you find your dream home and guide you through every step of the process! "






