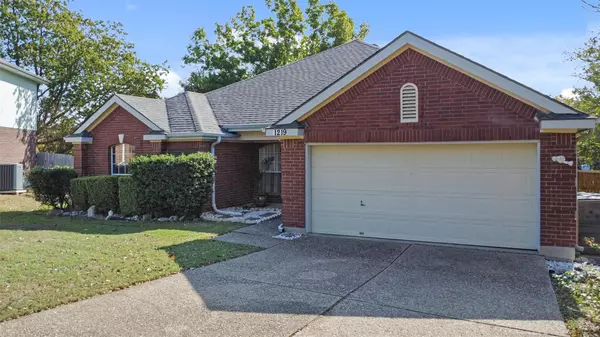
3 Beds
2 Baths
2,047 SqFt
3 Beds
2 Baths
2,047 SqFt
Key Details
Property Type Single Family Home
Sub Type Single Family Residence
Listing Status Active
Purchase Type For Sale
Square Footage 2,047 sqft
Price per Sqft $194
Subdivision Harris Ridge
MLS Listing ID 1489965
Style 1st Floor Entry,Single level Floor Plan
Bedrooms 3
Full Baths 2
HOA Fees $76/qua
HOA Y/N Yes
Originating Board actris
Year Built 1994
Tax Year 2023
Lot Size 0.300 Acres
Acres 0.3
Property Description
Location
State TX
County Travis
Rooms
Main Level Bedrooms 3
Interior
Interior Features Ceiling Fan(s), Corian Counters, Double Vanity, Electric Dryer Hookup, Entrance Foyer, In-Law Floorplan, Kitchen Island, Multiple Dining Areas, No Interior Steps, Pantry, Primary Bedroom on Main, Recessed Lighting, Soaking Tub, Storage, Walk-In Closet(s), Washer Hookup
Heating Central, Fireplace(s)
Cooling Ceiling Fan(s), Central Air
Flooring Concrete
Fireplaces Number 1
Fireplaces Type Living Room, Wood Burning
Fireplace No
Appliance Dishwasher, Disposal, Electric Cooktop, Exhaust Fan, Refrigerator, Stainless Steel Appliance(s), Washer/Dryer, Water Heater
Exterior
Exterior Feature Dog Run, Lighting, Private Yard
Garage Spaces 2.0
Fence Back Yard, Gate, Wood
Pool None
Community Features None
Utilities Available Cable Available, Electricity Connected, High Speed Internet, Sewer Connected, Water Connected
Waterfront Description None
View Neighborhood
Roof Type Shingle
Porch Covered, Deck, Enclosed, Front Porch, Rear Porch
Total Parking Spaces 4
Private Pool No
Building
Lot Description Back Yard, Corner Lot, Cul-De-Sac
Faces Southeast
Foundation Slab
Sewer Public Sewer
Water Public
Level or Stories One
Structure Type Brick
New Construction No
Schools
Elementary Schools Dessau
Middle Schools Dessau
High Schools John B Connally
School District Pflugerville Isd
Others
HOA Fee Include See Remarks
Special Listing Condition Standard

"My job is to help you find your dream home and guide you through every step of the process! "






