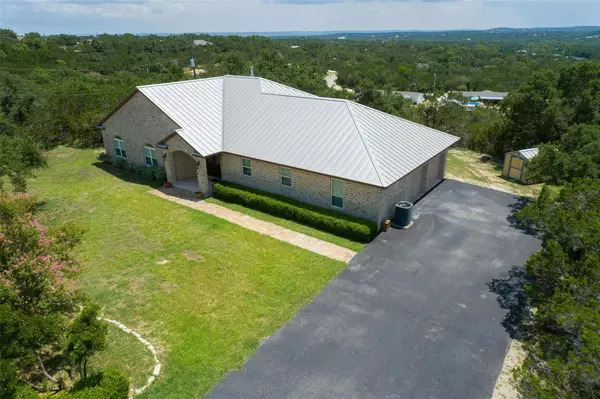
3 Beds
2 Baths
2,622 SqFt
3 Beds
2 Baths
2,622 SqFt
Key Details
Property Type Single Family Home
Sub Type Single Family Residence
Listing Status Active
Purchase Type For Sale
Square Footage 2,622 sqft
Price per Sqft $228
Subdivision Stallion Estates
MLS Listing ID 9421307
Bedrooms 3
Full Baths 2
HOA Fees $250/ann
Originating Board actris
Year Built 2002
Tax Year 2023
Lot Size 1.170 Acres
Property Description
Location
State TX
County Comal
Rooms
Main Level Bedrooms 3
Interior
Interior Features Breakfast Bar, High Ceilings, Eat-in Kitchen, Kitchen Island, No Interior Steps, Pantry, Primary Bedroom on Main, Walk-In Closet(s)
Heating Central, Wood Stove
Cooling Ceiling Fan(s), Central Air
Flooring Laminate, Tile
Fireplace Y
Appliance Built-In Electric Oven, Cooktop, Dishwasher, Disposal, Electric Cooktop, Exhaust Fan, Electric Oven, Plumbed For Ice Maker, RNGHD, Self Cleaning Oven, Water Heater
Exterior
Exterior Feature None
Garage Spaces 2.0
Fence None
Pool None
Community Features Cluster Mailbox, Controlled Access
Utilities Available Electricity Connected, Sewer Connected, Water Connected
Waterfront Description None
View Hill Country
Roof Type Metal
Accessibility Customized Wheelchair Accessible
Porch Covered, Front Porch, Rear Porch
Total Parking Spaces 4
Private Pool No
Building
Lot Description Landscaped, Native Plants, Trees-Medium (20 Ft - 40 Ft), Trees-Moderate, Views
Faces North
Foundation Slab
Sewer Aerobic Septic
Water Public
Level or Stories One
Structure Type Brick,HardiPlank Type,Masonry – All Sides
New Construction No
Schools
Elementary Schools Rebecca Creek
Middle Schools Mountain Valley Middle
High Schools Canyon Lake
School District Comal Isd
Others
HOA Fee Include Common Area Maintenance
Restrictions Covenant,Deed Restrictions
Ownership Fee-Simple
Acceptable Financing Cash, Conventional, FHA, Texas Vet, VA Loan
Tax Rate 1.493748
Listing Terms Cash, Conventional, FHA, Texas Vet, VA Loan
Special Listing Condition Standard

"My job is to help you find your dream home and guide you through every step of the process! "






