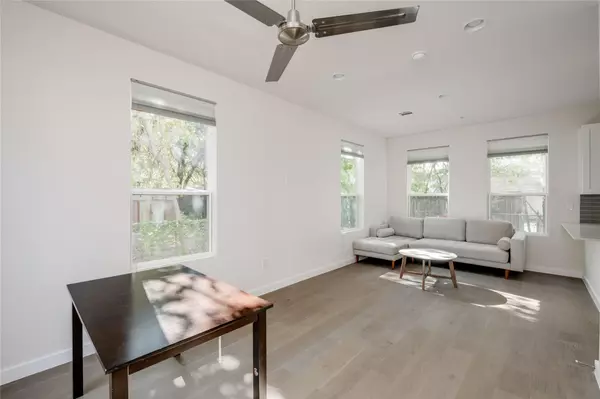
2 Beds
3 Baths
974 SqFt
2 Beds
3 Baths
974 SqFt
Key Details
Property Type Condo
Sub Type Condominium
Listing Status Active
Purchase Type For Sale
Square Footage 974 sqft
Price per Sqft $477
Subdivision Brentwood
MLS Listing ID 1234889
Style 1st Floor Entry
Bedrooms 2
Full Baths 2
Half Baths 1
HOA Y/N Yes
Originating Board actris
Year Built 2021
Annual Tax Amount $11,652
Tax Year 2024
Lot Size 2,857 Sqft
Acres 0.0656
Property Description
Designed with sleek, contemporary finishes, this home boasts an open floor plan that’s perfect for entertaining. Large windows allow natural light to flood the living spaces, and the modern kitchen is equipped with high-end appliances, beautiful countertops, and ample storage.
The cul-de-sac location provides peace and privacy, with no thru-traffic—a rare find in such a central area! Living here means you're just minutes from The Triangle's vibrant scene, where you can enjoy dining at local favorites like Mandola's Italian, Hopdoddy Burger Bar, Merit Coffee, Natural Grocer and Maudie’s Tex-Mex. You’ll also love being so close to popular spots like Central Market, Ramsey Park, and the Shoal Creek Greenbelt for outdoor activities.
Don’t miss your chance to own this gorgeous home in a prime Austin location that’s both tranquil and connected to the best the city has to offer!
Location
State TX
County Travis
Interior
Interior Features Two Primary Suties, High Ceilings, Quartz Counters
Heating Central
Cooling Ceiling Fan(s), Central Air
Flooring Tile, Wood
Fireplace No
Appliance Built-In Gas Range
Exterior
Exterior Feature Uncovered Courtyard
Fence Chain Link
Pool None
Community Features Trail(s)
Utilities Available Cable Available, Electricity Connected, Water Connected
Waterfront Description None
View None
Roof Type Composition
Porch Terrace
Total Parking Spaces 2
Private Pool No
Building
Lot Description Cul-De-Sac
Faces Northeast
Foundation Pillar/Post/Pier
Sewer Public Sewer
Water Public
Level or Stories Two
Structure Type HardiPlank Type
New Construction No
Schools
Elementary Schools Bryker Woods
Middle Schools O Henry
High Schools Austin
School District Austin Isd
Others
HOA Fee Include See Remarks
Special Listing Condition Third Party Approval

"My job is to help you find your dream home and guide you through every step of the process! "






