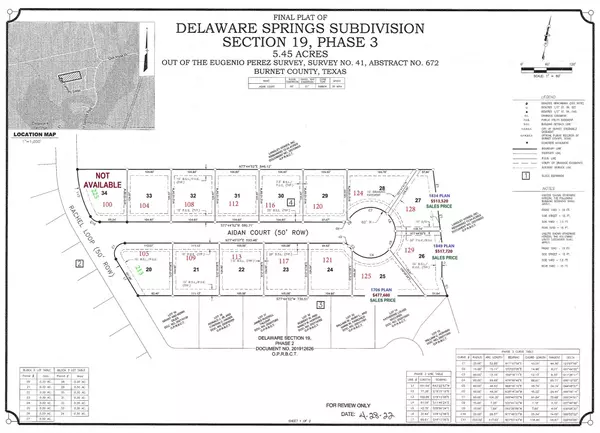
3 Beds
2 Baths
1,706 SqFt
3 Beds
2 Baths
1,706 SqFt
Key Details
Property Type Single Family Home
Sub Type Single Family Residence
Listing Status Active
Purchase Type For Sale
Square Footage 1,706 sqft
Price per Sqft $263
Subdivision Delaware Springs Sec 19, Phase 3
MLS Listing ID 6569718
Bedrooms 3
Full Baths 2
HOA Fees $140/ann
Originating Board actris
Year Built 2024
Tax Year 2024
Lot Size 0.300 Acres
Acres 0.3
Lot Dimensions 106.6 x 124.97
Property Description
Location
State TX
County Burnet
Rooms
Main Level Bedrooms 3
Interior
Interior Features Breakfast Bar, Ceiling Fan(s), Granite Counters, Electric Dryer Hookup, Entrance Foyer, High Speed Internet, Kitchen Island, No Interior Steps, Open Floorplan, Pantry, Primary Bedroom on Main, Smart Thermostat, Walk-In Closet(s), Washer Hookup
Heating Central, Electric
Cooling Ceiling Fan(s), Central Air
Flooring Carpet, Vinyl
Fireplace No
Appliance Dishwasher, Disposal, Microwave, Plumbed For Ice Maker, Free-Standing Electric Range, Stainless Steel Appliance(s)
Exterior
Exterior Feature No Exterior Steps
Garage Spaces 2.0
Fence None
Pool None
Community Features Clubhouse, Cluster Mailbox, Golf, Sidewalks
Utilities Available Cable Available, Electricity Connected, High Speed Internet, Underground Utilities, Water Connected
Waterfront No
Waterfront Description None
View None
Roof Type Shingle
Porch Front Porch, Rear Porch
Parking Type Garage, Garage Door Opener, Garage Faces Front
Total Parking Spaces 4
Private Pool No
Building
Lot Description Back Yard, City Lot, Curbs, Front Yard, Landscaped, Near Golf Course, Sprinkler - Automatic, Sprinkler - In Rear, Sprinkler - In Front, Sprinkler - In-ground, Sprinkler - Side Yard
Faces Southwest
Foundation Slab
Sewer Public Sewer
Water Public
Level or Stories One
Structure Type Frame,Masonry – Partial
New Construction Yes
Schools
Elementary Schools Shady Grove
Middle Schools Burnet (Burnet Isd)
High Schools Burnet
School District Burnet Isd
Others
HOA Fee Include Common Area Maintenance
Special Listing Condition Standard

"My job is to help you find your dream home and guide you through every step of the process! "






