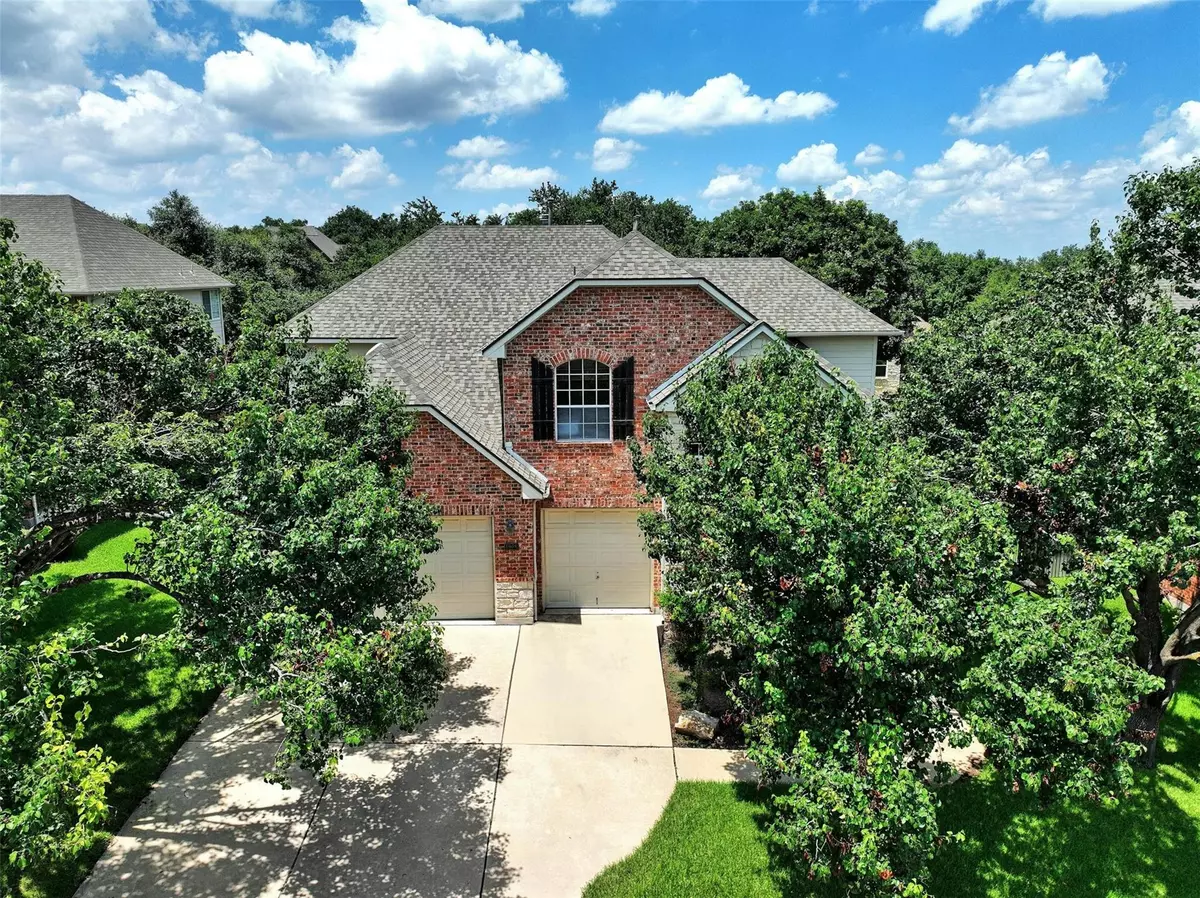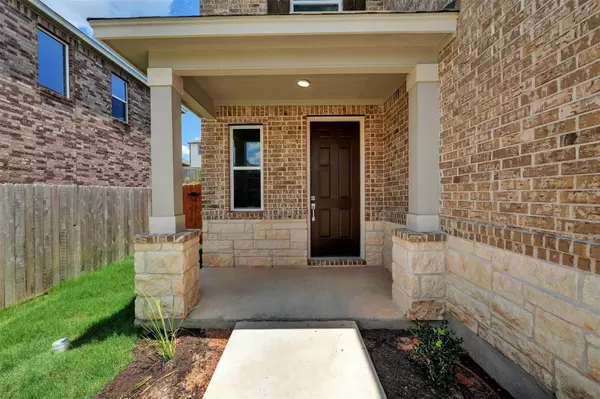
5 Beds
4 Baths
3,807 SqFt
5 Beds
4 Baths
3,807 SqFt
Key Details
Property Type Single Family Home
Sub Type Single Family Residence
Listing Status Active
Purchase Type For Sale
Square Footage 3,807 sqft
Price per Sqft $151
Subdivision Forest Creek Sec 12
MLS Listing ID 7155945
Style 1st Floor Entry
Bedrooms 5
Full Baths 4
HOA Fees $785/ann
HOA Y/N Yes
Originating Board actris
Year Built 2000
Annual Tax Amount $11,373
Tax Year 2024
Lot Size 9,487 Sqft
Acres 0.2178
Property Description
Location
State TX
County Williamson
Rooms
Main Level Bedrooms 2
Interior
Interior Features Breakfast Bar, Ceiling Fan(s), High Ceilings, Granite Counters, Double Vanity, Electric Dryer Hookup, Eat-in Kitchen, High Speed Internet, Multiple Living Areas, Open Floorplan, Primary Bedroom on Main, Recessed Lighting, Walk-In Closet(s), Washer Hookup
Heating Central, Fireplace(s)
Cooling Ceiling Fan(s), Central Air
Flooring Carpet, Tile, Wood
Fireplaces Number 1
Fireplaces Type Family Room, Gas Starter, Wood Burning
Fireplace No
Appliance Dishwasher, Disposal, Gas Cooktop, Microwave, Double Oven, Refrigerator, Stainless Steel Appliance(s), Water Heater
Exterior
Exterior Feature Exterior Steps, Gutters Partial, Lighting
Garage Spaces 3.0
Fence Back Yard, Fenced, Wrought Iron
Pool None
Community Features Dog Park, Picnic Area, Playground, Pool, Sidewalks, Tennis Court(s)
Utilities Available Electricity Available, Natural Gas Available, Water Available
Waterfront Description None
View Neighborhood
Roof Type Shingle
Porch Deck, Front Porch
Total Parking Spaces 5
Private Pool No
Building
Lot Description Back Yard, Front Yard, Interior Lot, Near Golf Course, Sprinkler - In-ground, Many Trees, Trees-Medium (20 Ft - 40 Ft)
Faces South
Foundation Slab
Sewer Public Sewer
Water Public
Level or Stories Two
Structure Type Brick Veneer,Masonry – All Sides,Stone Veneer
New Construction No
Schools
Elementary Schools Forest Creek
Middle Schools Ridgeview
High Schools Stony Point
School District Round Rock Isd
Others
HOA Fee Include Common Area Maintenance
Special Listing Condition Standard

"My job is to help you find your dream home and guide you through every step of the process! "






