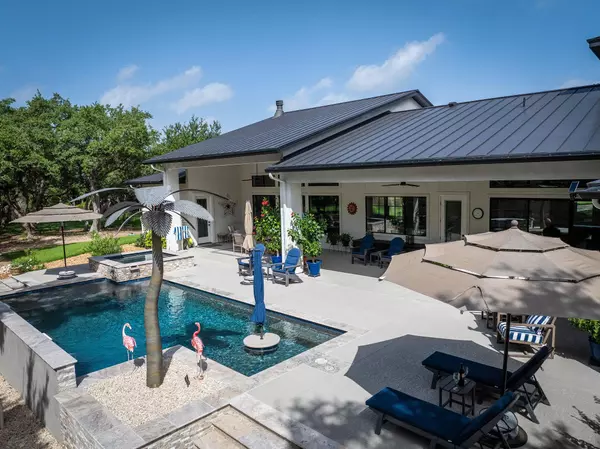
4 Beds
6 Baths
5,522 SqFt
4 Beds
6 Baths
5,522 SqFt
Key Details
Property Type Single Family Home
Sub Type Single Family Residence
Listing Status Active
Purchase Type For Sale
Square Footage 5,522 sqft
Price per Sqft $389
Subdivision Wild Wind
MLS Listing ID 8779839
Bedrooms 4
Full Baths 4
Half Baths 2
HOA Fees $1,400/ann
HOA Y/N Yes
Originating Board actris
Year Built 2019
Tax Year 2024
Lot Size 1.000 Acres
Acres 1.0
Property Description
Location
State TX
County Comal
Rooms
Main Level Bedrooms 2
Interior
Interior Features High Ceilings, Quartz Counters, Electric Dryer Hookup, Kitchen Island, Multiple Living Areas, Open Floorplan, Pantry, Primary Bedroom on Main, Two Primary Closets, Walk-In Closet(s), Washer Hookup, See Remarks
Heating Central, Fireplace(s), Heat Pump
Cooling Central Air, Electric, Heat Pump, Multi Units, Zoned
Flooring Carpet, Tile, Wood
Fireplaces Number 1
Fireplaces Type Gas, Gas Log, Gas Starter, Living Room
Fireplace No
Appliance Built-In Gas Range, Built-In Oven(s), Built-In Refrigerator, Dishwasher, Disposal, Ice Maker, Microwave, Refrigerator, Self Cleaning Oven, Stainless Steel Appliance(s), Vented Exhaust Fan, Water Softener Owned, Wine Refrigerator
Exterior
Exterior Feature Barbecue, Gas Grill, Gutters Partial, Private Yard
Garage Spaces 3.0
Fence Back Yard, Wrought Iron
Pool In Ground, Outdoor Pool, Pool/Spa Combo, See Remarks
Community Features Controlled Access
Utilities Available Electricity Connected, Natural Gas Connected, Underground Utilities, Water Connected
Waterfront Description None
View Neighborhood
Roof Type Metal
Porch Covered, Porch, Rear Porch
Total Parking Spaces 6
Private Pool Yes
Building
Lot Description Cul-De-Sac, Level, Private Maintained Road, Sprinkler - Automatic, Sprinkler - In-ground, Many Trees, Trees-Medium (20 Ft - 40 Ft), Trees-Moderate
Faces Northwest
Foundation Slab
Sewer Aerobic Septic, Septic Tank
Water Public
Level or Stories Two
Structure Type Spray Foam Insulation,Masonry – All Sides,Stone,Stucco
New Construction No
Schools
Elementary Schools Garden Ridge
Middle Schools Danville
High Schools Davenport
School District Comal Isd
Others
HOA Fee Include See Remarks
Special Listing Condition Standard

"My job is to help you find your dream home and guide you through every step of the process! "






