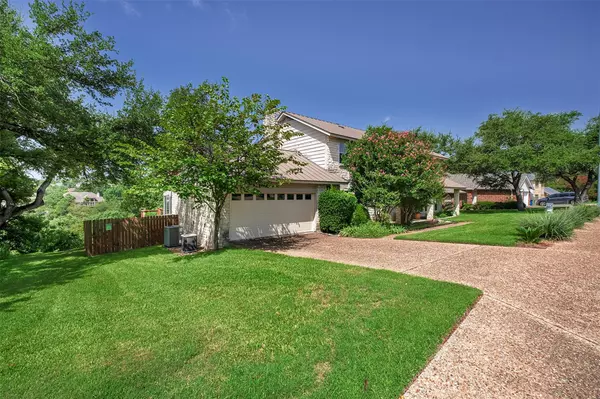
4 Beds
3 Baths
3,052 SqFt
4 Beds
3 Baths
3,052 SqFt
Key Details
Property Type Single Family Home
Sub Type Single Family Residence
Listing Status Active
Purchase Type For Rent
Square Footage 3,052 sqft
Subdivision Spicewood Estates Sec 02
MLS Listing ID 4297861
Bedrooms 4
Full Baths 2
Half Baths 1
Originating Board actris
Year Built 1985
Lot Size 1.038 Acres
Acres 1.038
Property Description
Technology Package provided with every lease for an additional $9.95 per month. Includes: Utilities Concierge Setup, Tenant Portal, 24/7 Maintenance & Free Credit Reporting
Location
State TX
County Travis
Interior
Interior Features Bookcases, Built-in Features, Ceiling Fan(s), High Ceilings, Chandelier, Granite Counters, Quartz Counters, Double Vanity, Electric Dryer Hookup, Eat-in Kitchen, Entrance Foyer, French Doors, Interior Steps, Multiple Dining Areas, Multiple Living Areas, Natural Woodwork, Pantry, Recessed Lighting, Storage, Walk-In Closet(s), Washer Hookup, Wet Bar
Heating Central, Electric
Cooling Ceiling Fan(s), Central Air, Wall/Window Unit(s)
Flooring Carpet, Laminate, Linoleum, Tile, Wood
Fireplaces Number 1
Fireplaces Type Living Room
Fireplace No
Appliance Dishwasher, Disposal, Dryer, Exhaust Fan, Microwave, Free-Standing Electric Range, Refrigerator, Stainless Steel Appliance(s), Washer, Electric Water Heater
Exterior
Exterior Feature Balcony, Exterior Steps, Private Yard
Garage Spaces 2.0
Fence Back Yard, Fenced, Gate, Privacy, Wood
Pool In Ground
Community Features Cluster Mailbox, Common Grounds, Curbs, Dog Park, Park, Playground, Sidewalks, Sport Court(s)/Facility, Tennis Court(s), Walk/Bike/Hike/Jog Trail(s
Utilities Available Cable Available, Electricity Available, Phone Available, Sewer Available, Water Available
Waterfront No
Waterfront Description None
View Hill Country, Panoramic, Park/Greenbelt, Trees/Woods
Roof Type Metal
Porch Covered, Deck, Front Porch, Patio, Rear Porch, Screened
Parking Type Attached, Door-Single, Driveway, Garage, Garage Faces Front, Off Street, Private
Total Parking Spaces 6
Private Pool Yes
Building
Lot Description Back to Park/Greenbelt, Back Yard, Curbs, Front Yard, Gentle Sloping, Interior Lot, Public Maintained Road, Sloped Down, Sprinkler - In Rear, Sprinkler - In Front, Sprinkler - Side Yard, Trees-Heavy, Trees-Large (Over 40 Ft), Trees-Medium (20 Ft - 40 Ft)
Faces Northeast
Foundation Slab
Sewer Public Sewer
Water Public
Level or Stories Two
Structure Type Frame,HardiPlank Type,Masonry – All Sides,Stone,Stone Veneer
New Construction No
Schools
Elementary Schools Spicewood
Middle Schools Canyon Vista
High Schools Westwood
School District Round Rock Isd
Others
Pets Allowed Cats OK, Dogs OK
Num of Pet 2
Pets Description Cats OK, Dogs OK

"My job is to help you find your dream home and guide you through every step of the process! "






