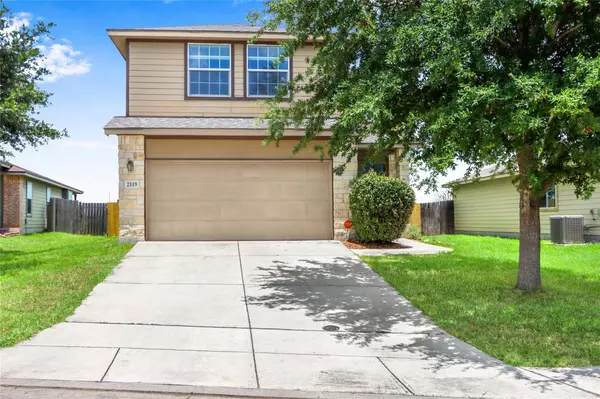
3 Beds
3 Baths
1,594 SqFt
3 Beds
3 Baths
1,594 SqFt
Key Details
Property Type Single Family Home
Sub Type Single Family Residence
Listing Status Active
Purchase Type For Sale
Square Footage 1,594 sqft
Price per Sqft $178
Subdivision Avery Park
MLS Listing ID 5706412
Bedrooms 3
Full Baths 2
Half Baths 1
HOA Fees $127/qua
Originating Board actris
Year Built 2011
Annual Tax Amount $4,788
Tax Year 2024
Lot Size 6,098 Sqft
Acres 0.14
Property Description
Location
State TX
County Guadalupe
Interior
Interior Features Breakfast Bar, Ceiling Fan(s), Electric Dryer Hookup, Interior Steps, Open Floorplan, Pantry, Walk-In Closet(s), Washer Hookup
Heating Central, Electric
Cooling Central Air, Electric
Flooring Carpet, Laminate, Tile
Fireplace No
Appliance Dishwasher, Disposal, Electric Range, Plumbed For Ice Maker, Free-Standing Electric Range, Water Softener Owned
Exterior
Exterior Feature Exterior Steps
Garage Spaces 2.0
Fence Back Yard, Privacy
Pool None
Community Features Park, Playground, Walk/Bike/Hike/Jog Trail(s
Utilities Available Cable Available, Electricity Connected, High Speed Internet, Phone Available, Sewer Connected, Water Connected
Waterfront No
Waterfront Description None
View Neighborhood, Pasture
Roof Type Composition
Porch Covered, Rear Porch
Parking Type Garage, Garage Door Opener
Total Parking Spaces 4
Private Pool No
Building
Lot Description Back Yard, Front Yard, Landscaped, Level
Faces Southwest
Foundation Slab
Sewer Public Sewer
Water Public
Level or Stories Two
Structure Type HardiPlank Type,Masonry – All Sides,Cement Siding,Stone
New Construction No
Schools
Elementary Schools Clear Spring
Middle Schools Canyon Middle
High Schools Canyon
School District Comal Isd
Others
HOA Fee Include Common Area Maintenance
Special Listing Condition Standard

"My job is to help you find your dream home and guide you through every step of the process! "






