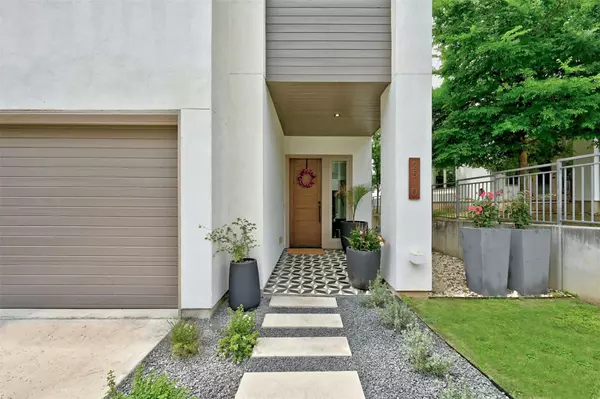
4 Beds
5 Baths
2,986 SqFt
4 Beds
5 Baths
2,986 SqFt
Key Details
Property Type Condo
Sub Type Condominium
Listing Status Active
Purchase Type For Sale
Square Footage 2,986 sqft
Price per Sqft $501
Subdivision Walsh 360 Townhomes
MLS Listing ID 2466159
Style 1st Floor Entry,Multi-level Floor Plan
Bedrooms 4
Full Baths 4
Half Baths 1
HOA Fees $440/mo
HOA Y/N Yes
Originating Board actris
Year Built 2017
Tax Year 2024
Property Description
This stunning townhome boasts 4 spacious bedrooms, 4.5 bathrooms, two living spaces with 10 foot ceilings throughout and 3 covered patios. The main level also features an ensuite bedroom.
As you step inside, you'll be immediately captivated by the beautiful finishes and custom cabinetry added by the owner. The wide plank white oak flooring was just resurfaced and stained in preparation for its new owner!
Natural light floods every corner of this townhome thanks to the custom steel staircase and oversized windows that create a tunnel of light throughout the center of the home. Spanning 3 thoughtfully designed stories, this residence also includes 3 stacked closets, pre-wired for the convenience of an elevator. An abundance of closet space customized by California Closets ensures that you have ample room for your belongings in this lock-and-leave property, simplifying your lifestyle.
Larger families will find the 3rd floor game room an absolute treasure. It too offers more custom cabinetry, a bev fridge and a custom entry door to help separate the game room noise from the lower levels. This space also includes a private covered porch with breathtaking views over the Central Park and out over Barton Creek Grennbelt.
This lock & leave condo is energy efficient with low utility bills and low maintenance with the HOA caring for all landscaping and exterior maintenance of the home including the roof. The garage-wall storage system and electric car charger make even the garage a highlight of the property!
Location
State TX
County Travis
Rooms
Main Level Bedrooms 1
Interior
Interior Features Breakfast Bar, High Ceilings, Double Vanity, Multiple Living Areas, Recessed Lighting, Walk-In Closet(s), Wired for Sound
Heating Central, Natural Gas
Cooling Central Air, Zoned
Flooring Carpet, Tile, Wood
Fireplaces Type None
Fireplace No
Appliance Built-In Oven(s), Dishwasher, Disposal, Down Draft, ENERGY STAR Qualified Appliances, Exhaust Fan, Gas Cooktop, Microwave, Free-Standing Refrigerator, Stainless Steel Appliance(s), Water Heater, Tankless Water Heater
Exterior
Exterior Feature Balcony, Gutters Full
Garage Spaces 2.0
Fence None
Pool None
Community Features BBQ Pit/Grill, Cluster Mailbox, Common Grounds, Park, Pet Amenities, Picnic Area, Underground Utilities, See Remarks
Utilities Available Electricity Connected, Natural Gas Connected, Sewer Connected, Underground Utilities, Water Connected
Waterfront Description None
View Hill Country, Park/Greenbelt, See Remarks
Roof Type Metal
Porch Covered, Front Porch, Patio, Porch
Total Parking Spaces 2
Private Pool No
Building
Lot Description Curbs, Landscaped, Private Maintained Road, Sprinkler - Automatic, Sprinkler - In-ground, Trees-Moderate
Faces West
Foundation Slab
Sewer Public Sewer
Water Public
Level or Stories Three Or More
Structure Type Masonry – All Sides,Stucco
New Construction No
Schools
Elementary Schools Cedar Creek (Eanes Isd)
Middle Schools Hill Country
High Schools Westlake
School District Eanes Isd
Others
HOA Fee Include Common Area Maintenance,Insurance,Landscaping,Maintenance Grounds,Maintenance Structure,Trash,See Remarks
Special Listing Condition Standard

"My job is to help you find your dream home and guide you through every step of the process! "






