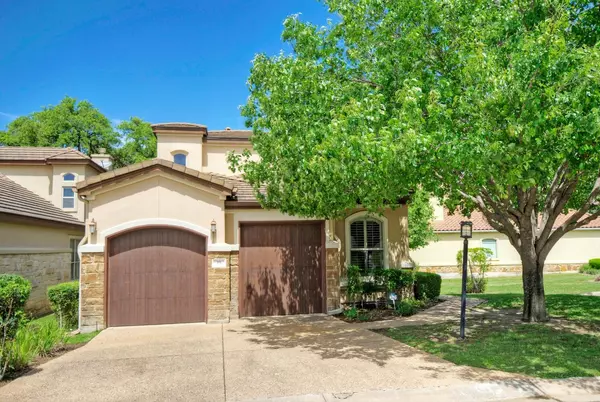
3 Beds
3 Baths
2,311 SqFt
3 Beds
3 Baths
2,311 SqFt
Key Details
Property Type Single Family Home
Sub Type Single Family Residence
Listing Status Active
Purchase Type For Sale
Square Footage 2,311 sqft
Price per Sqft $259
Subdivision Lake Chandon
MLS Listing ID 6478934
Bedrooms 3
Full Baths 3
HOA Fees $700/qua
HOA Y/N Yes
Originating Board actris
Year Built 2008
Tax Year 2023
Lot Size 4,965 Sqft
Acres 0.114
Property Description
Location
State TX
County Travis
Rooms
Main Level Bedrooms 2
Interior
Interior Features Two Primary Baths, Two Primary Suties, Breakfast Bar, Built-in Features, High Ceilings, Granite Counters, Double Vanity, Electric Dryer Hookup, Open Floorplan, Pantry, Primary Bedroom on Main, Walk-In Closet(s), Washer Hookup
Heating Central, Electric
Cooling Central Air, Electric
Flooring Brick, Carpet, Concrete, Tile
Fireplaces Number 1
Fireplaces Type Wood Burning
Fireplace No
Appliance Electric Range, Microwave, Electric Oven, Refrigerator, Stainless Steel Appliance(s), Wine Refrigerator
Exterior
Exterior Feature Exterior Steps, Gutters Partial
Garage Spaces 2.0
Fence None
Pool None
Community Features Common Grounds, Nest Thermostat, Trail(s)
Utilities Available Cable Connected, Electricity Connected, Sewer Connected, Water Connected
Waterfront Description Creek,Stream
View Creek/Stream, Park/Greenbelt
Roof Type Tile
Porch Deck
Total Parking Spaces 2
Private Pool No
Building
Lot Description Back to Park/Greenbelt, Landscaped, Near Golf Course, Sprinkler - Automatic, Trees-Moderate
Faces East
Foundation Slab
Sewer MUD
Water MUD
Level or Stories Two
Structure Type Masonry – Partial,Stucco
New Construction No
Schools
Elementary Schools Serene Hills
Middle Schools Hudson Bend
High Schools Lake Travis
School District Lake Travis Isd
Others
HOA Fee Include Common Area Maintenance,Maintenance Grounds
Special Listing Condition Standard

"My job is to help you find your dream home and guide you through every step of the process! "






